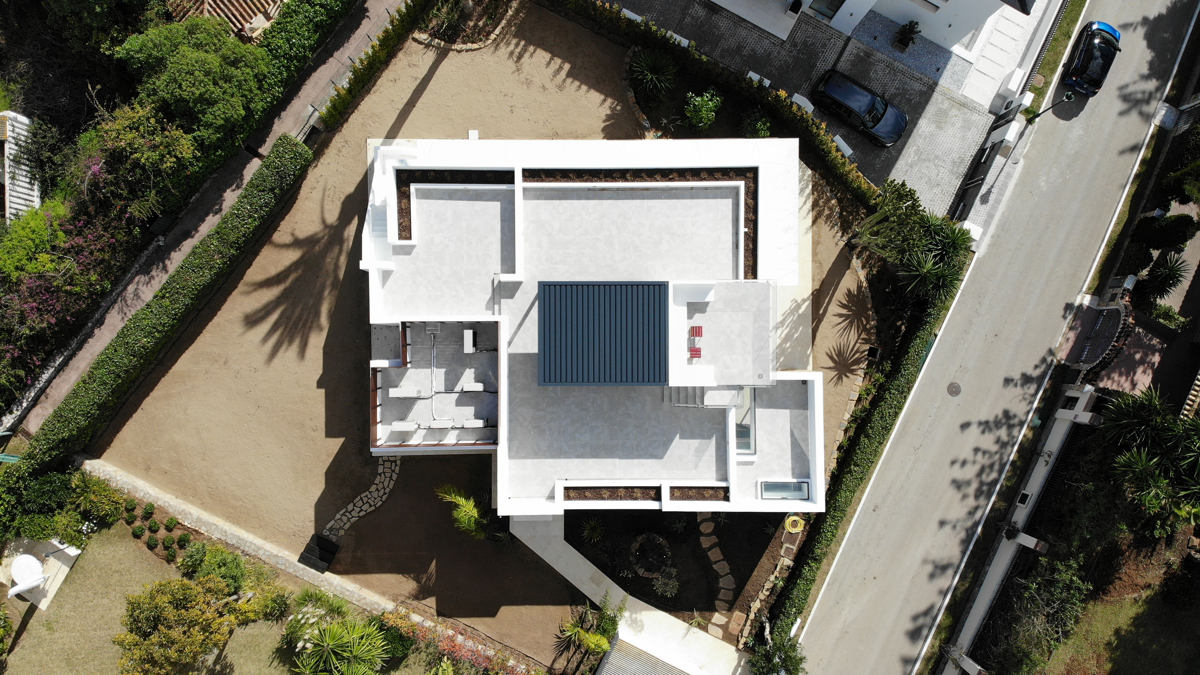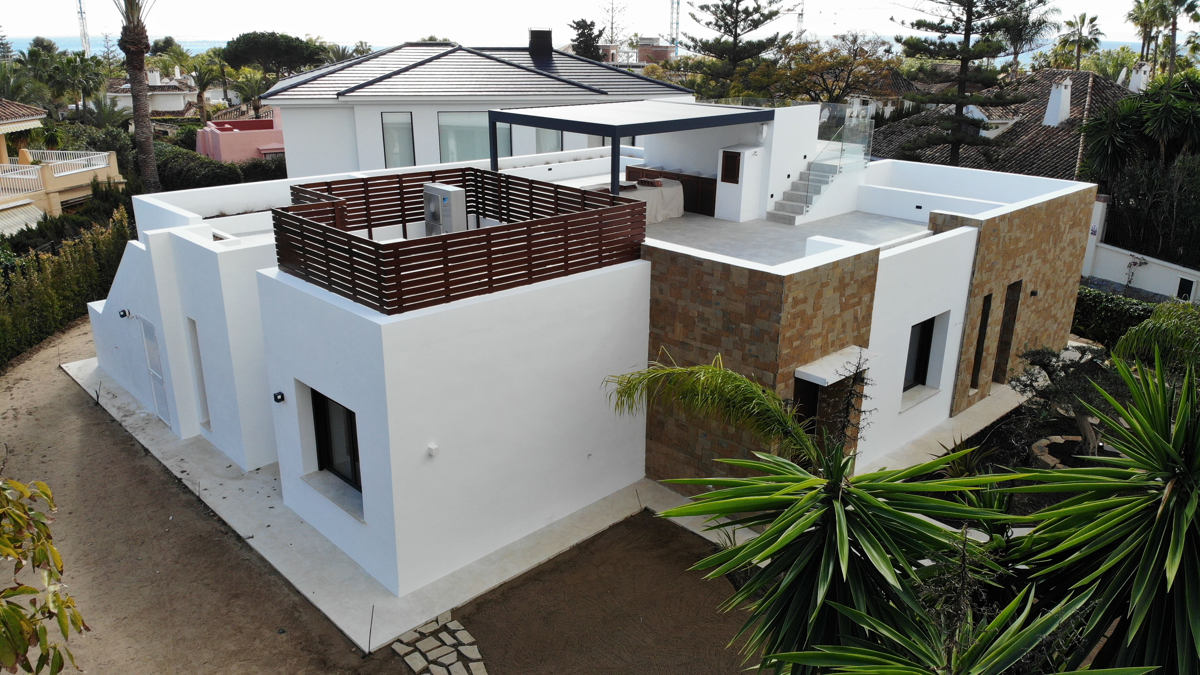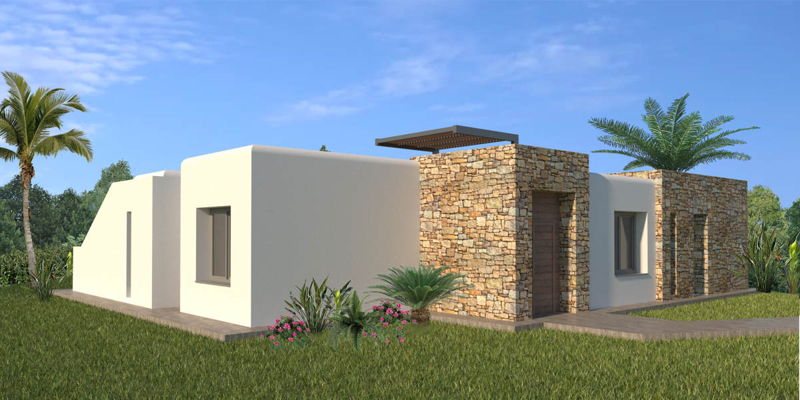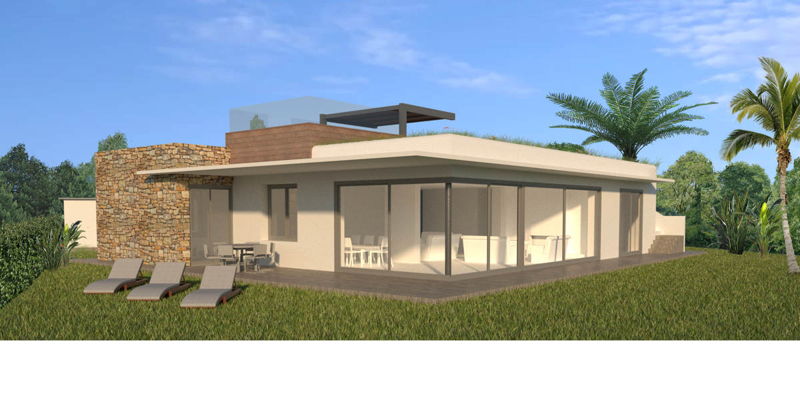









REHABILITACIÓN BUNGALOW EN LOS MONTEROS
Andrés M. Mateo Fernández. Arquitecto
MoMaa. Colaborador
Año 2019
Construidas en el año 1970, radica un complejo de casas que se caracterizan por su pureza en las formas y privación de ornamentos que evoca la tendencia artística de su creador y de la sociedad en la que se construyeron.
En este contexto, se propone la rehabilitación de una de estas singulares casas con un estilo contemporáneo con el objetivo de respetar la parte de la historia y a su vez, resuelva el programa de la nueva familia sin renunciar a las exigencias de habitabilidad y sostenibilidad de nuestra época con materiales autóctonos.
La antigua compartimentación se reestructura y consigue un mejor aprovechamiento de la planta donde la luz y la transparencia se funden para integrar el exterior en el interior mediante la secuencia de unos espacios abiertos que enlazan la cocina, el comedor, el salón que se abren hacia las terrazas.
Culmina la vivienda en la planta cubierta donde se propone un auténtico festival para los sentidos en un espacio familiar al aire libre que busca la relajación y poder perderse con la mirada hacia la montaña o el mar.
Además, se actúa en el exterior para crear unos espacios verdes que requieran de poco recurso hídrico dejando la parcela respirar y aprovechar la vegetación tan frondosa que la rodea.
– – – – – – – – – – – – – – – – – – – – – – – – – – – – – – – – – – – – – – – – – – – – – – – – – – – – – – – – – – –
Built in the 1970s, this housing complex is defined by the purity of its forms and the absence of ornamentation—features that reflect both the artistic vision of its creator and the cultural context of the time.
In this setting, the rehabilitation of one of these unique homes is proposed with a contemporary style, aiming to respect its historical character while adapting it to the needs of a new family. The project embraces the demands of modern habitability and sustainability, using local materials.
The original layout has been restructured to better optimize the floor plan, allowing light and transparency to flow freely, integrating the outdoors with the interior through a sequence of open spaces that connect the kitchen, dining room, and living room—all opening onto the terraces.
The home culminates on the rooftop, envisioned as a true sensory retreat—an open-air family space designed for relaxation and for letting the gaze wander toward the mountains or the sea.
The exterior landscaping has also been reimagined to include low-water-consumption green areas, allowing the plot to breathe while making the most of the lush vegetation that surrounds it.